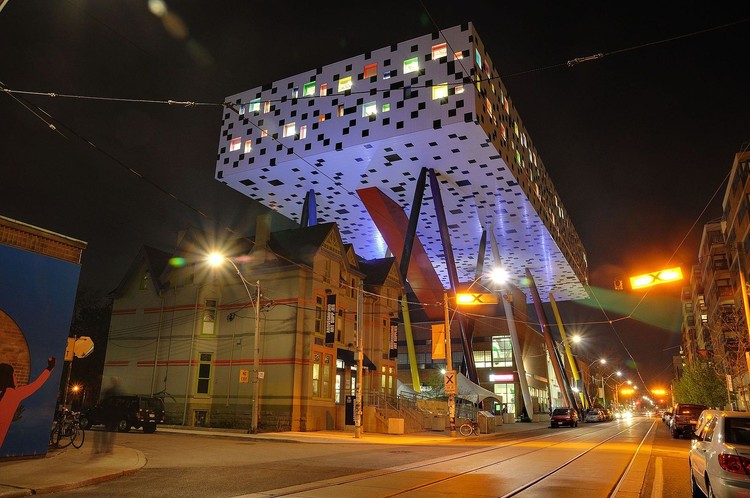
The Ontario College of Art and Design University (OCAD U) has selected firms Morphosis Architects, Teeple Architects, and Two Row Architect to manage the design and execution of the university’s new Creative City Campus (CCC) expansion project.
The project aims to extend and reinvigorate the campus core along McCaul Street in downtown Toronto and will include approximately 55,000 square feet of new construction, in addition to the renovation of 95,000 square feet of existing campus space.
Having collaborated frequently on previous projects, acclaimed firms Morphosis and Teeple Architects will be joined by local practice Two Row Architect, a 100-percent native owned firm based on the Six Nations - Canada’s largest First Nations reserve. The firm will help ensure a strong indigenous presence throughout the project, particularly through the creation of the Indigenous Visual Culture and Student Centre.
The CCC project is partly funded by a $27-million investment from Ontario’s Ministry of Training, Colleges, and Universities, which was granted to OCAD U in early 2016.
Latest technology and state-of-the-art digital fabrication will contribute to the modernization of classrooms and learning spaces, offering new avenues of experiential learning and social interaction.
Rethinking the very nature of learning space at OCAD U is the core challenge of this opportunity, said Stephen Teeple, principal at Teeple Architects. How can it be organized, what spatial qualities might it possess to enhance interdisciplinary discourse and spark the imagination of creative young minds? These are the questions to be explored in the exciting design process that is about to unfold.
The Creative City Campus project is expected to be completed during the OCAD U’s 2020/2021 academic year.
News via: Morphosis Architects.
Bortolotto Unveils Design for Rosalie Sharp Pavilion in Toronto


